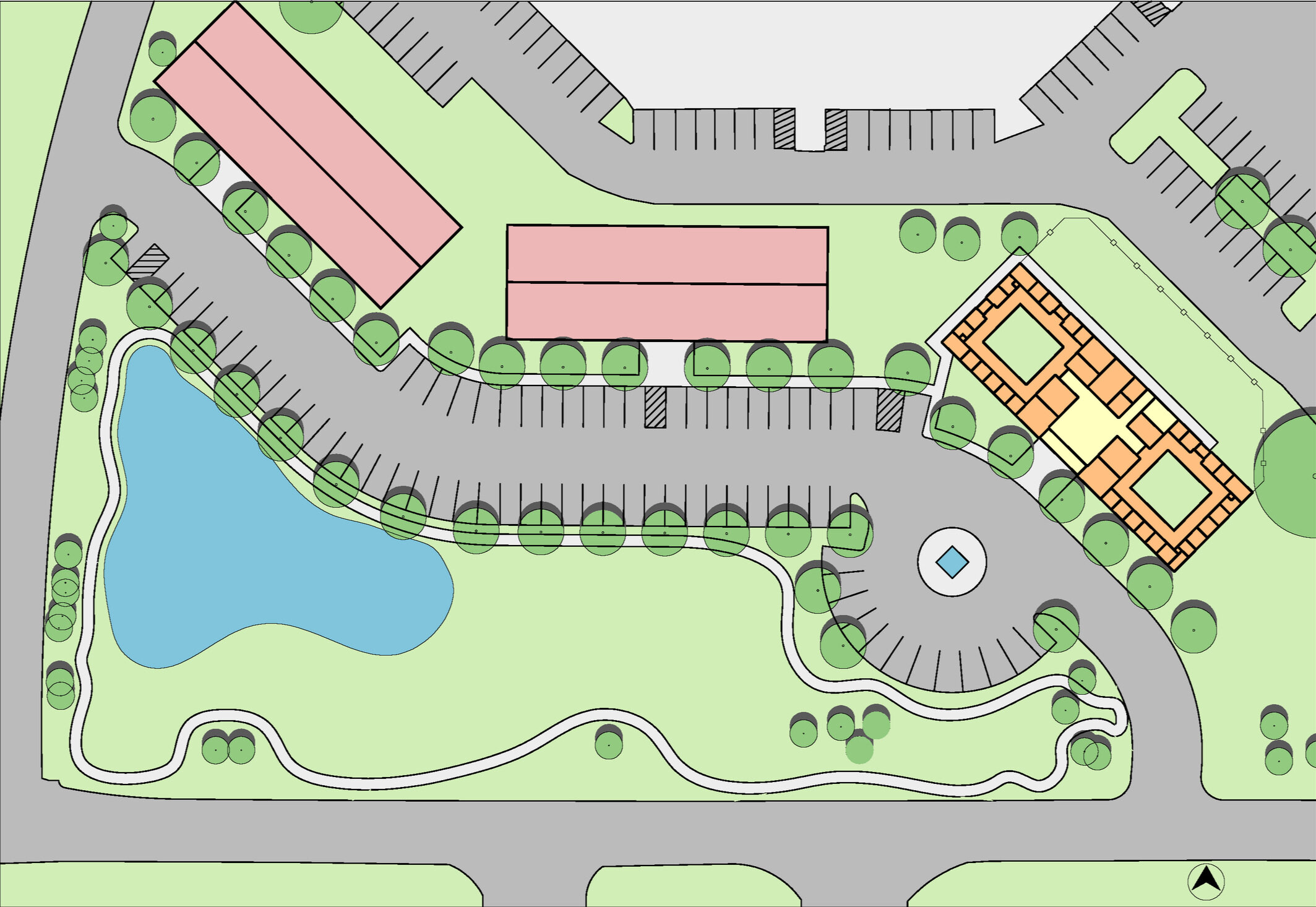Utopia Hotel, TX
Architect
Development, Master Plan
The dog boarding facility is one of three buildings in a new retail/office development with serpentine driveway & parking. The hotel has two mirrored sets of guest rooms with a synthetic grass indoor play area at the center. A dog trail is on the perimeter of the non-buildable buffer area. The hotel is centered to its crescent-shaped parking with a fountain at its center.
3 ACRES
7,000 SF
21 GUEST ROOMS
2 INDOOR PLAY YARDS
