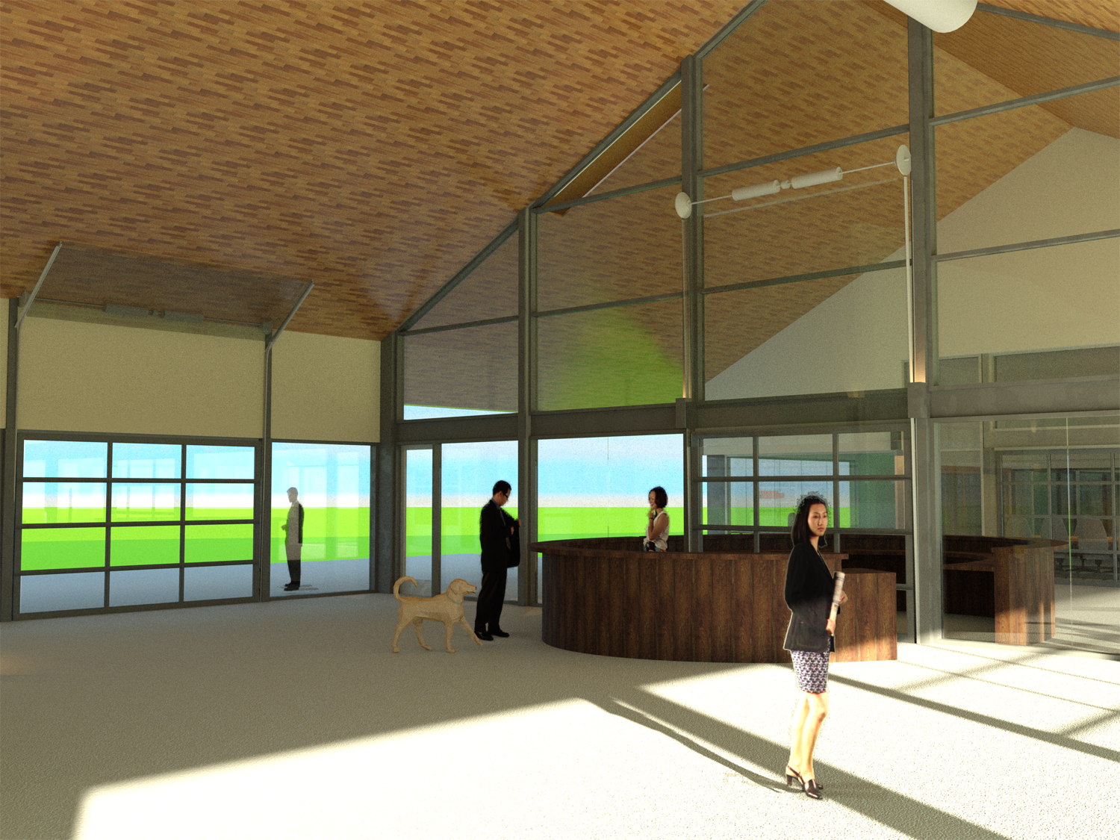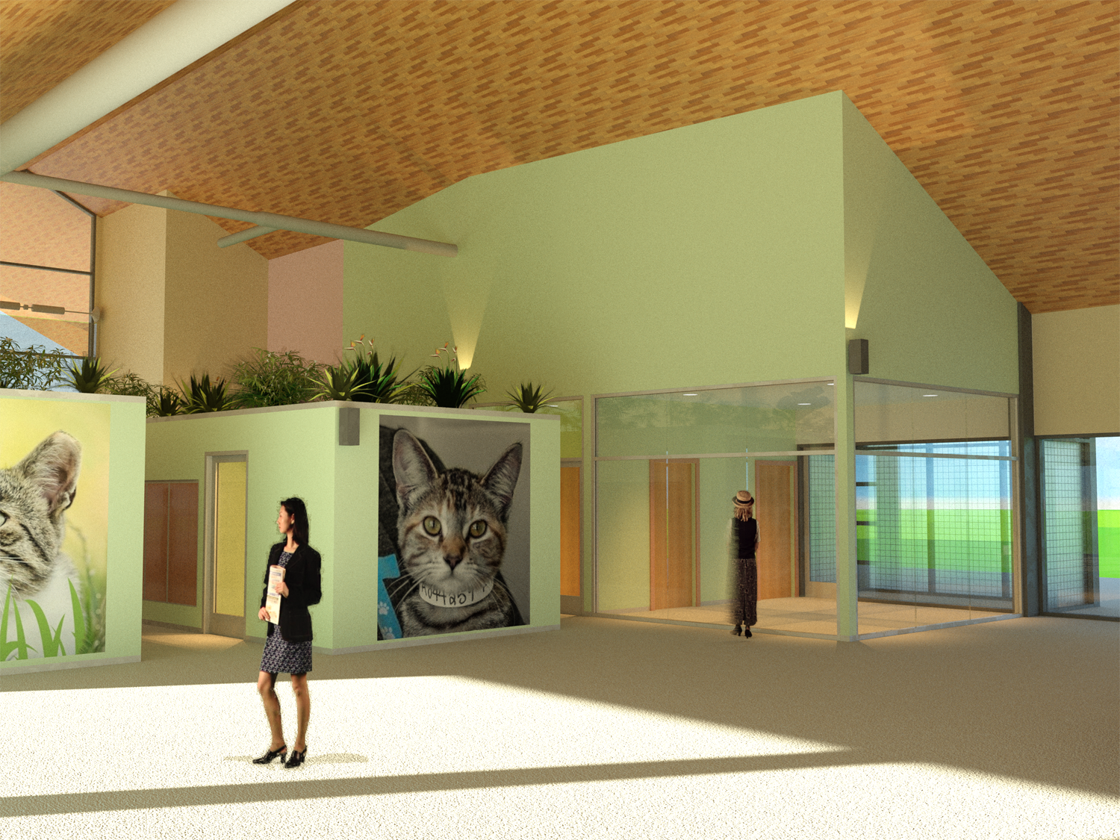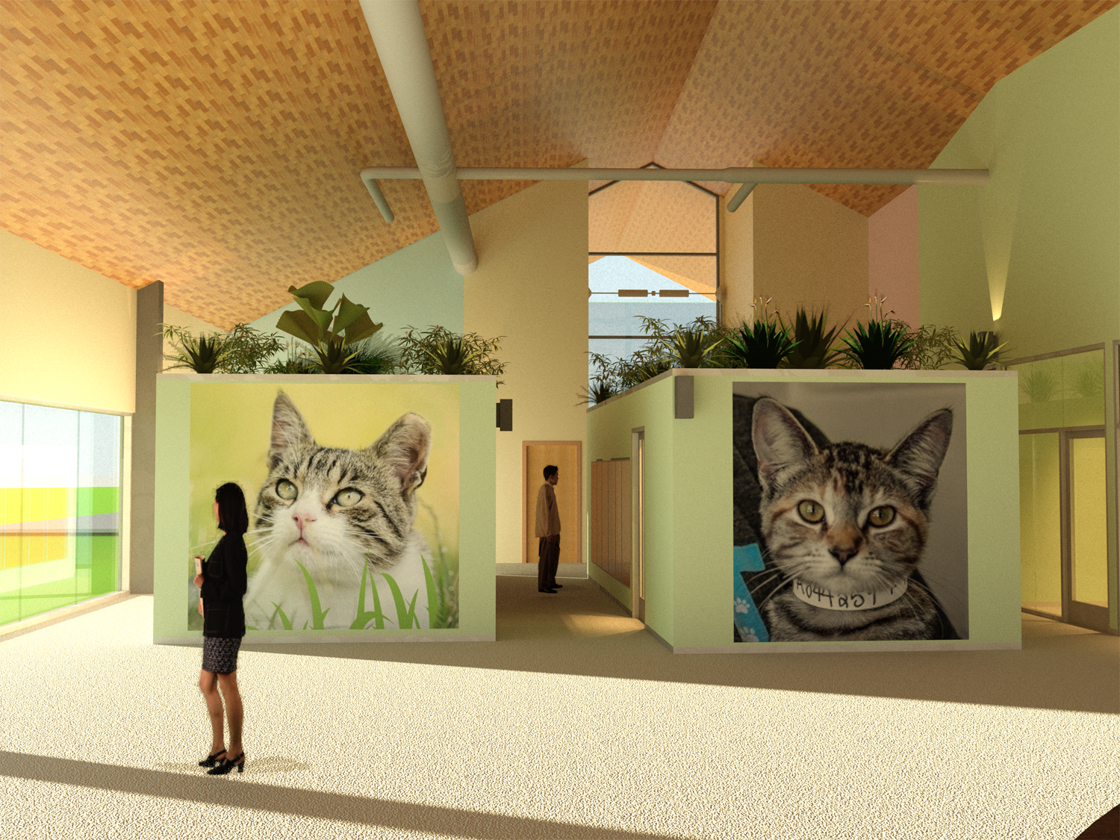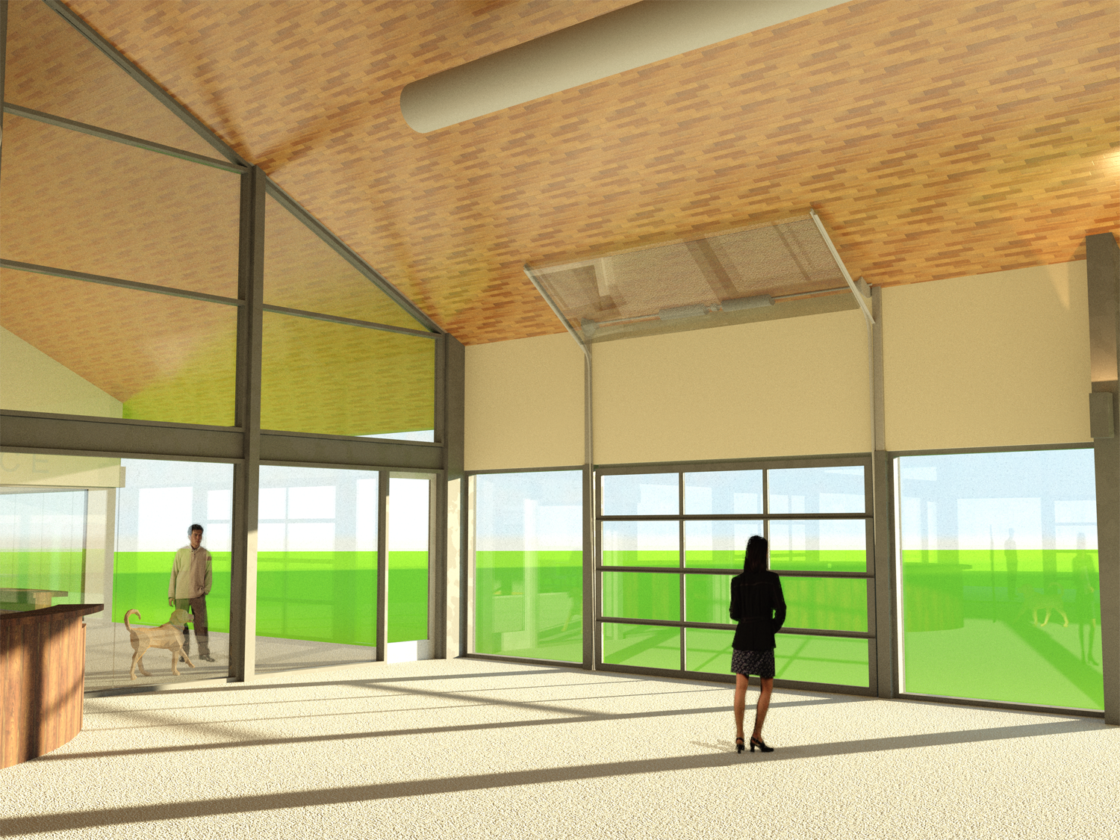Architect
Feasibility Study, Master Plan
Texas Humane Heroes New North Campus - First Phase
The animal adoption lobby has natural ventilation provided by four overhead doors. An adjacent breezeway doubles the area of the lobby in favorable weather conditions. The six-foot overhang protects the walkway around the entire building. The vaulted lobby, breezeway, multi-purpose area and soffit feature a wood ceiling. Rain from the 275 foot long building without downspouts discharges at the gutters’ ends into storm inlets.
22 ACRES
24,000 SF
218 HABITATS
3 BUILDING CAMPUS




