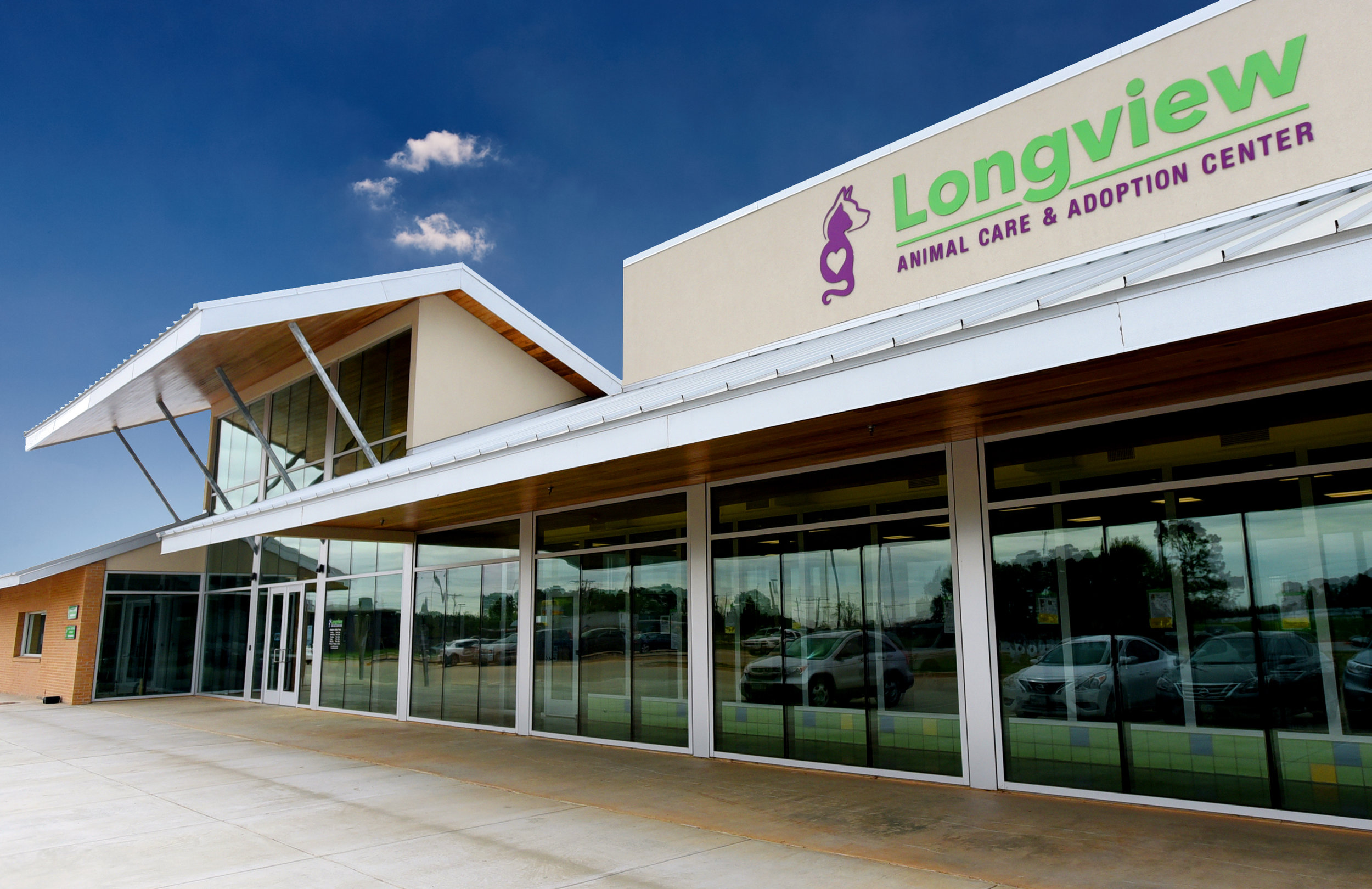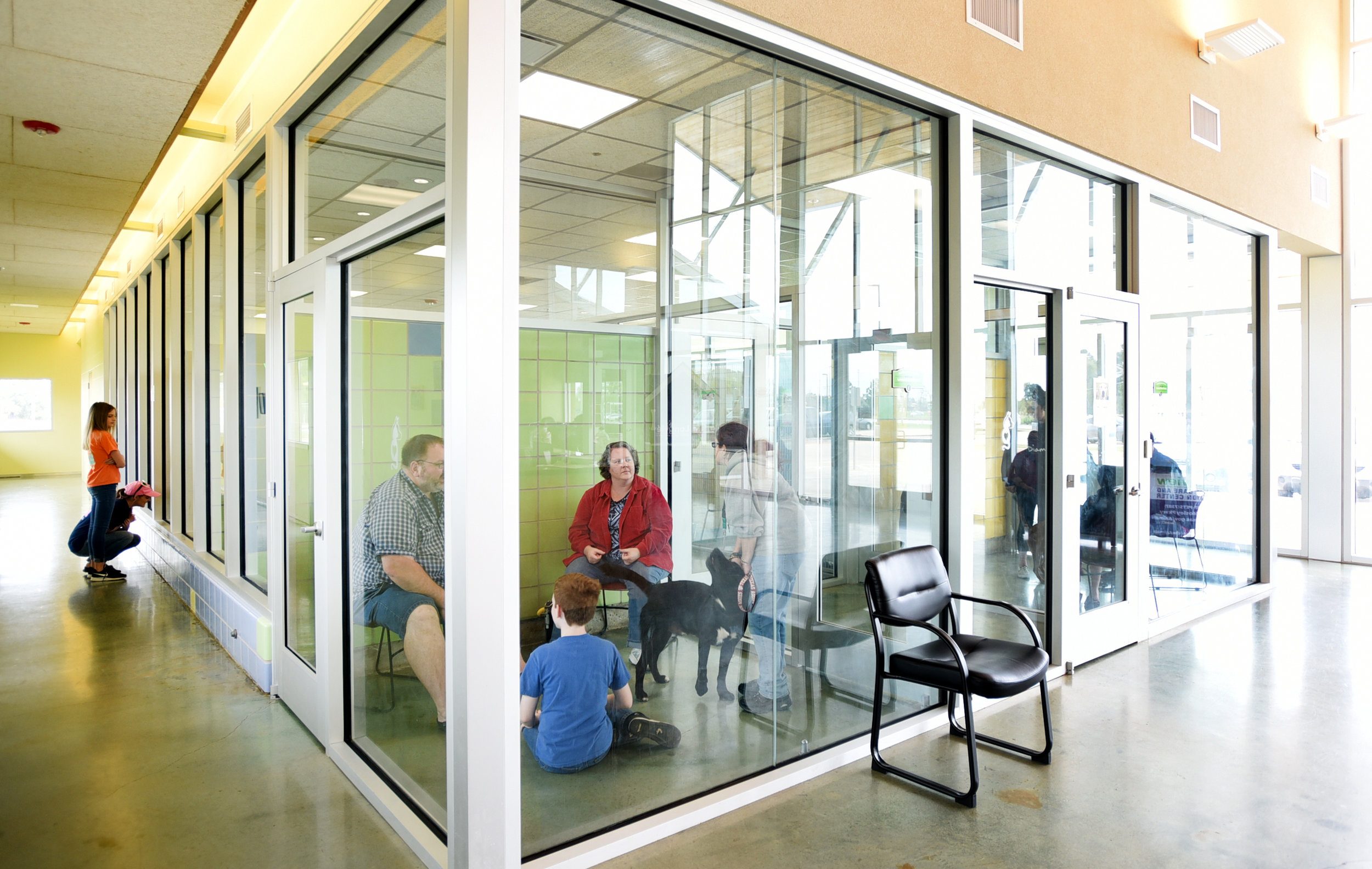Longview Animal Care & Adoption Center, TX
Feasibility Study, Master Plan
The H-shaped building located on a highly visible corner property provides clear separation between the public and staff areas. The public/staff division continues outside with a public parking lot in the front and a staff parking lot/service yard in the back. The project was completed without a change order.
4 ACRES
18,500 SF
158 HABITATS
ANAEROBIC DIGESTER




